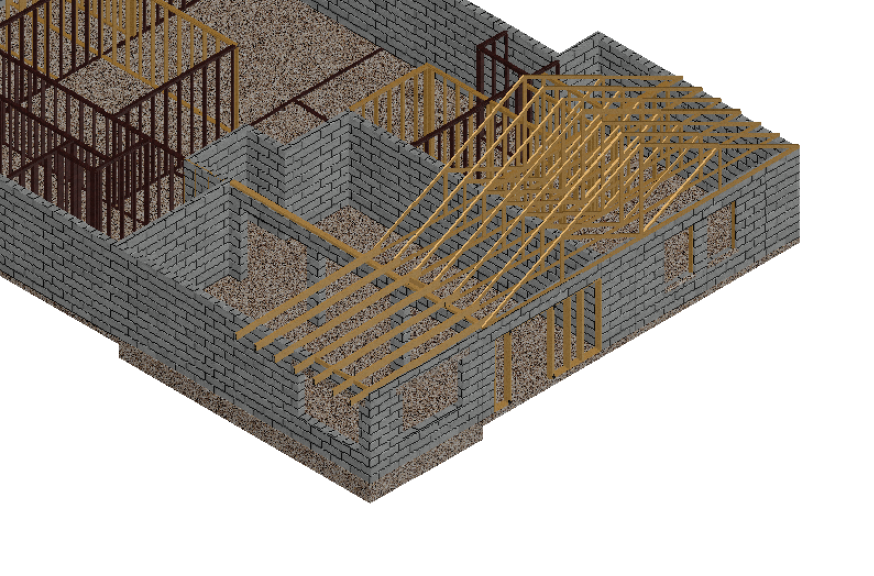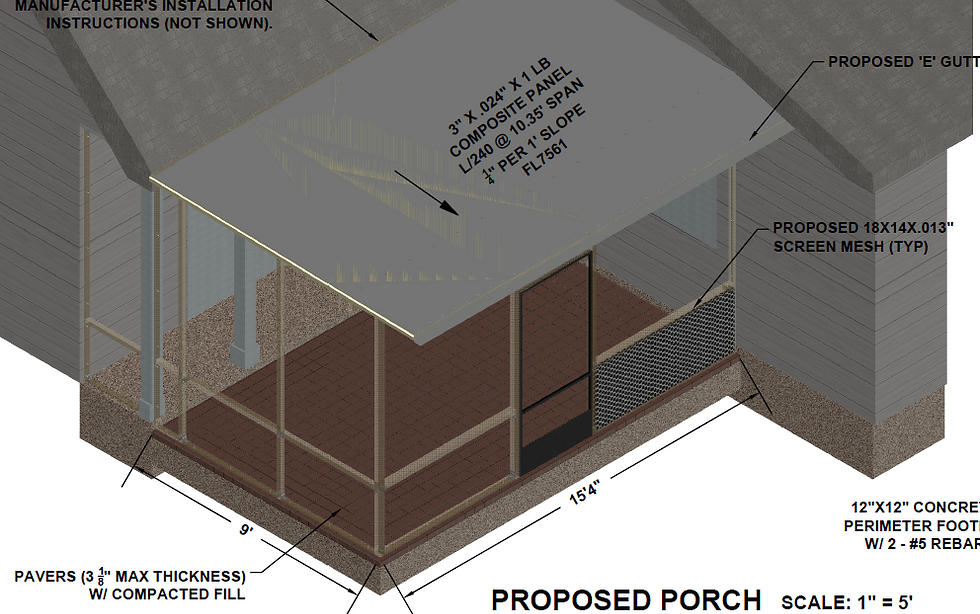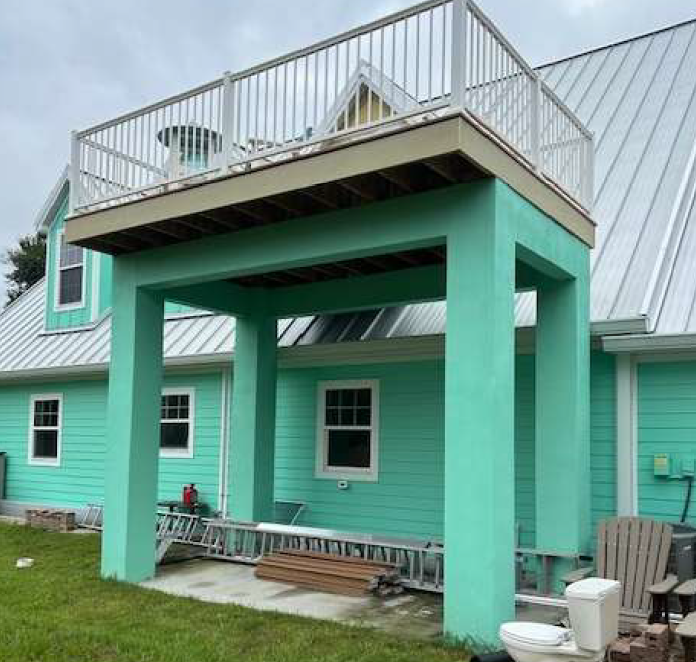REPAIRS, ALTERATIONS, & ADDITIONS
Whether it's the removal of an interior wall for room expansion or addressing roof damage caused by a fallen tree, the local building authority mandates a submission of signed and sealed engineering plans along with calculations. These documents play a pivotal role in ensuring that any structural modifications or repairs align with safety and building code standards.
The signed and sealed engineering plans offer a detailed blueprint of the proposed changes, delineating exact measurements, materials to be utilized, and structural considerations. Functioning as a guide for contractors and builders, these plans ensure that construction or renovation progresses seamlessly, adhering to all regulatory requirements.
2D drawings remain standard practice amongst engineers, creating 3D models of structural elements in addition to 2D details provides a clearer visualization of how components "fit" together. This approach reduces the risk of conflicts or misalignments that might not be apparent in 2D alone and allows for better quantity estimates, improving accuracy and efficiency in planning and construction.
-
Alterations



-
Repairs






-
Additions












-
Engineering evaluations limited to residential structures and buildings under three stories.
-
Turnover varies based on project scope, complexity, and regulatory schedules.